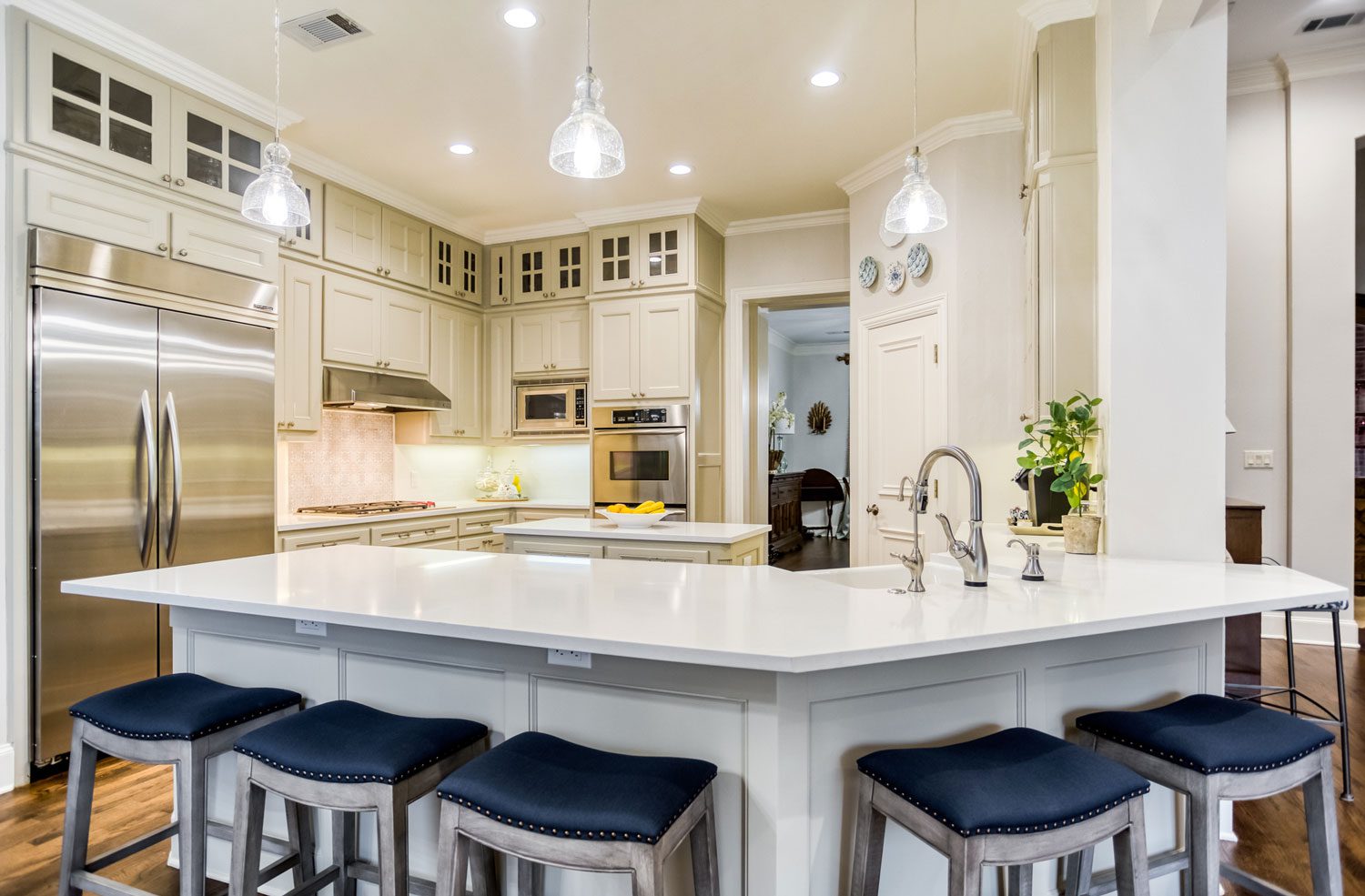The kitchen and bath design process begins with a consultation to assess what you envision your dream kitchen or bath to look like. We will take preliminary measurements, find out what your specific wants and needs are for your space, talk about how it will function with your lifestyle, and discuss appliances. Next, we will make a 3D rendering so you can visualize the flow and functionality of your new space.
Once the preliminary floor plan and 3D renderings have been made and we have your approval to move forward we will get the final measurements and order the cabinets. We can discuss and order the plumbing fixtures, lighting fixtures, appliances, countertops, hardware, and other finishes.
We also make cabinetry for mudrooms, laundry rooms, and built-ins.


